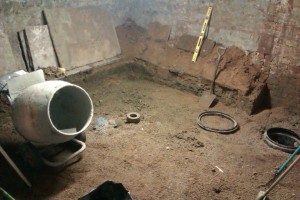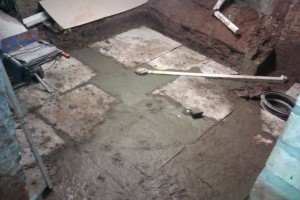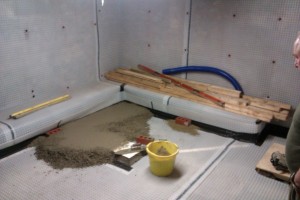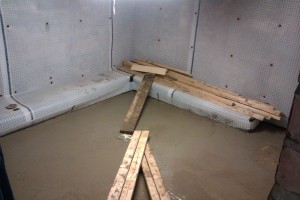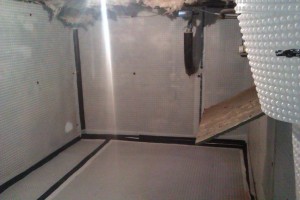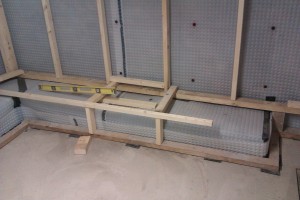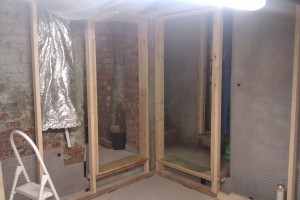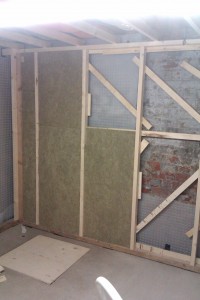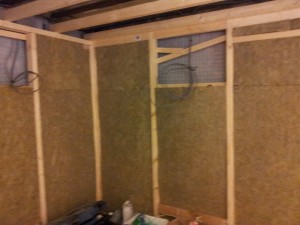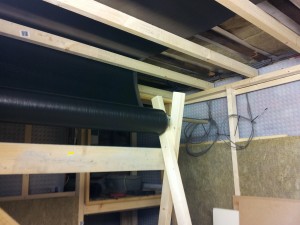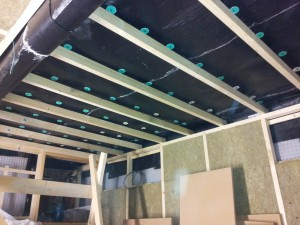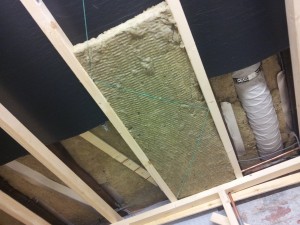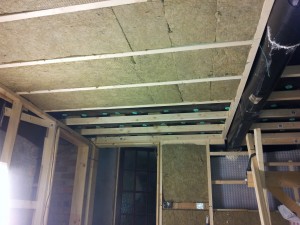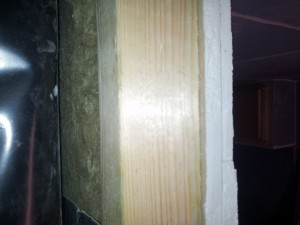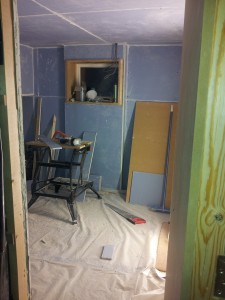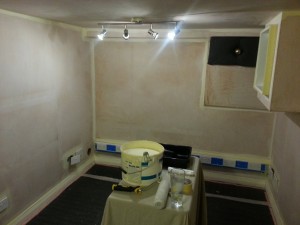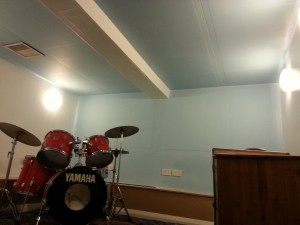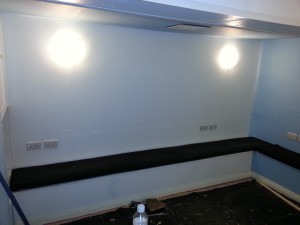The Construction Process Of The Studio In Photographs
Bare Cellar with lifted york stone – 1 foot of earth dug out and drainage sump installed
Stones laid back, concrete in-between to level. Drainage pipes installed around perimeter
Walls and floor tanked with Newton Membrane system and new concrete floor installed
Tanking and concreting the Control Room
Building the frame for the room walls and hung ceiling
60mm Rockwool packed in walls
50mm rockwool placed in the ceiling and below this an acoustic weighted barrier hung freely between the original and new ceilings
50mm rockwool below the acoustic barrier mat
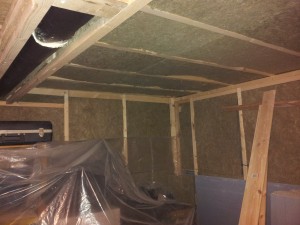
Showing the wall construction of 2 x 15mm Soundblock Plasterboard
The boarded control room through the door
The control room walls and ceiling skimmed
Live room testing before decorating
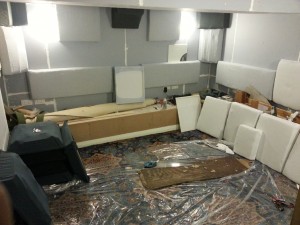
Finishing touches


